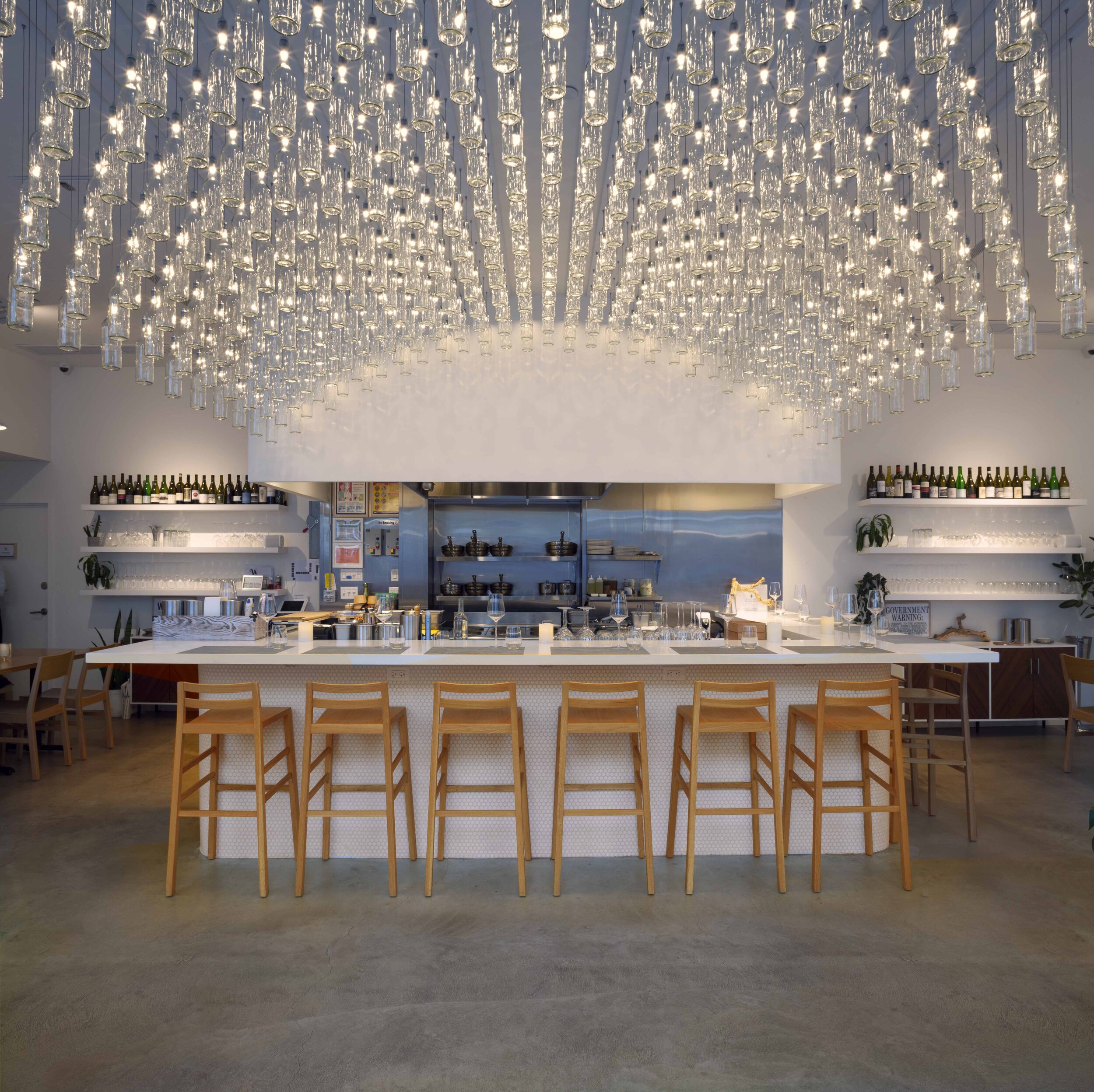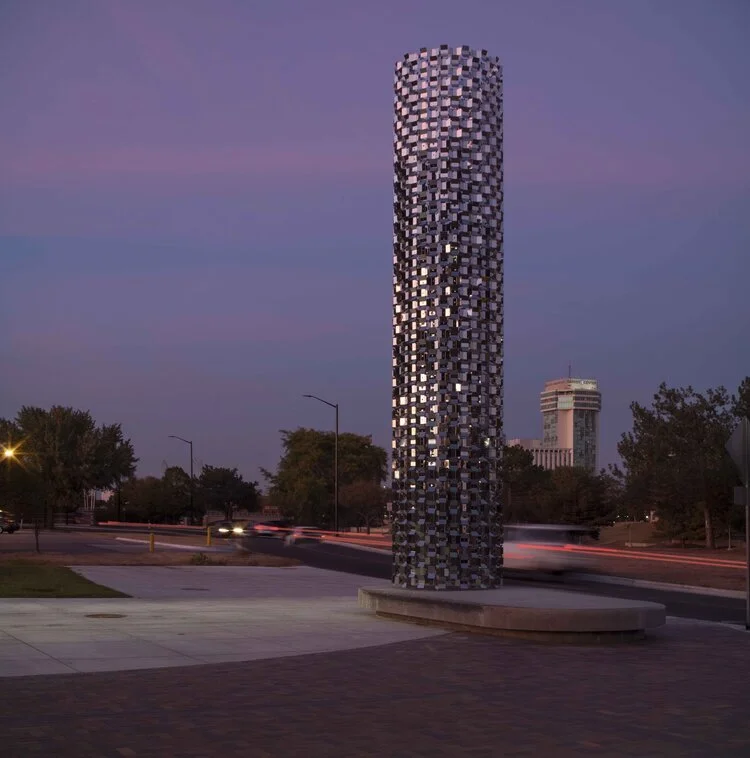A Conversation with Derek Porter Kevin Moore for Liberal Arts Roxbury:
Kevin Moore (KM) for Liberal Arts Roxbury: Your work, both as a lighting designer and artist, is environmental and perceptual versus object-based. Can you talk about how you think about creating sensory experiences as opposed to singular objects for contemplation, and why do you choose to work in this way?
Derek Porter (DP): It's really been a natural evolution in my creative thinking, something that has been very intuitive and sub-conscious throughout my professional life. I do remember a distinct moment in college, where I studied industrial and environmental design. I was in the library looking through a design magazine at different furniture pieces. I recall feeling very confused as to how and why designers make decisions surrounding form, material, proportion, etc. It all felt highly irrational and subjective, none of it had meaning. I was looking for reasoning that was more universal or fundamental. I realized that perception seemed to be key—how the thing that was designed established meaning to the user. Thirty years later, that seemingly simply moment in my education is still playing out in various forms.
KM: I've always been struck by a paradox in realist representation: we think of realism as that which looks like the world as we see it and abstraction as meaningless pattern. But realist painting, for instance, is often highly illusionistic (artificially realistic) whereas abstraction is in fact "realistic" in the sense that it's an honest presentation of materials—"real" metal, real structure, etc. Do you think about these things when designing works?
DP: Yes, exactly! I’m so pleased that you raised this question. This is a key element in my art and photography – my long-exposure photography is at once an actual record of time but nothing that could be experienced. Given my interest in perception, I’ve spent years studying various texts surrounding sensory perception, phenomenology and environmental psychology. The dichotomy that you speak of is an important driver to the broader experience that I’ve been designing. As we move through space, our bodies are actively studying the environment within which it inhabits. Specifically, sensory impulses are sent to the brain where they are processed through one’s memory—consider this to be a library of stored experiences that are familiar and can be recalled when again experienced, hence the familiarity. If our bodies experience something new, not before experienced, or if a familiar experience has some disjunction that is dissimilar (dissonant) from a past experience, it creates a subconscious curiosity referred to in psychology as a “target.” Thus, in the case of Faceted Window, a viewer is standing on the street in front of the window, a car drives by from their right to left, they hear the car, they see the reflection in the window glass…all these sensorial impulses inform them of the scale and speed of the vehicular movement, which is familiar, but then the reflections in the faceted reflectors disjoin the familiar size, direction and time factors which create subconscious confusion, resulting in a heightened awareness to figure out what just transpired. This reaction to our normal state of awareness is a key consideration in “re-presenting” the everyday phenomenal dynamics of our lives which are new and which increase awareness of subtle beauty and joy.
KM: It's interesting how the historical moment inflects the meaning of certain works of art. In these turbulent times (Covid, social unrest, politics, environmental crisis), I can't help but see Faceted Window as a representation of the broken, or radically reconfigured, world we're living in. Is it fair to project such meaning onto it?
DP: Yes, I think so. I certainly recognize the association that many can attach to the work, and I welcome this from the basis that my creative interests have an openness for interpretation. Again, I’m not interested in creating a “thing” that sits on a pedestal and has a singular profound meaning. I believe that all works based in phenomena and perception inherently have an openness for interpretation, allowing space for others to bring their own meaning to it. My interest in art making is to create frameworks for different kinds of experiences to take place. The viewer is a participant in that meaning. We each bring our personal histories, biases, and baggage to this stage. Thus, it seems only reasonable that each of us will have our own interpretation of what we experience in the work and how it is interpreted.
Derek Porter
Faceted Window, 2020 (detail)
KM: Yet the disorder caused by Faceted Window is neutral. It fractures randomly, and it's even dazzling. It is like a machine or a device blowing beautiful sparks. It operates according to its own impartial system, without favoritism or sentimentality, like a kind of artificial intelligence. Is it intended to open the imagination to other visions of the world?
DP: Yes, exactly. The machine (or tool, or instrument) is a very precisely made system of industrially machined components that are based around a repeating geometric pattern. It’s actually not random at all, it’s highly organized, which reduces the awareness of the “thing” itself and thereby focuses attention to the phenomenal forces at play on the surface. However, the perceived effects do appear random, which returns back to your earlier question about how I design things. I like your reference to the impartiality of the instrument as well. This indifference is important as it can reside anywhere and have immediate connection to the specifics of any given site, which again reinforces the paradox that you previously mentioned.
KM: There is so much high tech output in the realm of art making and entertainment, but it can often feel overwhelming and artificial. Can you talk about the value of working with simple materials and natural effects?
DP: My work through all areas of my creative practice (art, photography, lighting design and industrial design) tends to draw from very simple, reductive themes, the center of which is always the human inhabitant and their perceptual responses to time and changing light conditions. I do engage technology a great deal, but technology itself is never the focus. It’s always a tool or medium to gain some other end. Whatever material I use or instrument that I design, I’m considering how to compose it as a calibrating tool for the inhabitant to better recognize some aspect of their spatial occupancy. Faceted Window is the first built work that is part of a larger series that I’ve recently conceived that intentionally removes technology entirely. I’m quite attracted to the highly reductive elements that result in an inert dumbness of the thing. As much as contemporary society is attached to their personal devices—and we have grown so dependent upon technology for work and instantaneous communication—I think there is a strong underpinning to human existence that yearns for a fundamentally simple engagement with life. I believe Faceted Window touches these primal triggers that I think are very important in this current time.
KM: So much art has a message, or an ego, but yours seems to say: slow down and observe. Is that a fair description?
DP: Yes, certainly. As previously mentioned, each individual will have his or her own response to the work. Some will dismiss it entirely given its extreme simplicity and quietness, resulting in a lack of immediate gratification. Some, I hope, will engage it for long periods of time. I’m especially pleased that the adjacent restaurant draws people to Liberal Arts Roxbury as it establishes opportunity for people to linger and experience the work over longer durations of time as part of a familiar occurrence of dining. As you indicate, the work is not about me or my interest in making a monumental statement. I see it more as a question or an inquiry in my practice, one of many touchstones that are a part of my larger creative trajectory. I also hope that it offers this same questioning process to others who view it. It has layers of conditional characteristics that will vary based upon its location and the history that each viewer brings. I guess one could say that this neutrality or indifference is making a statement? I’ll leave that to others to determine (didn’t you previously mention paradox?).
August 2020 https://www.liberalartsroxbury.com









































































