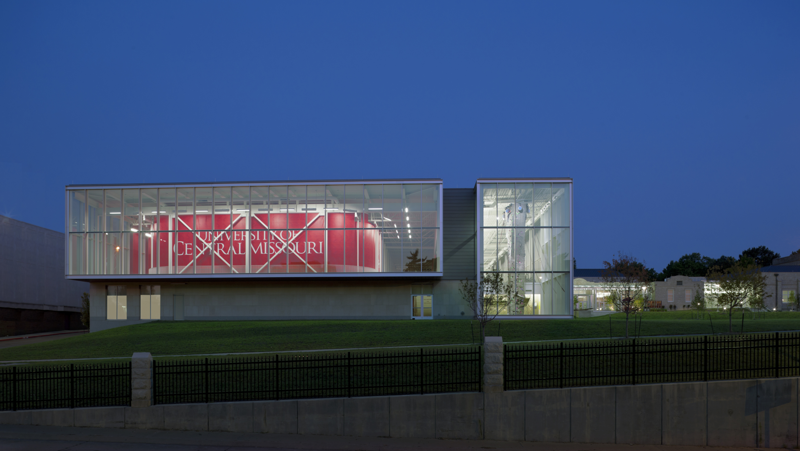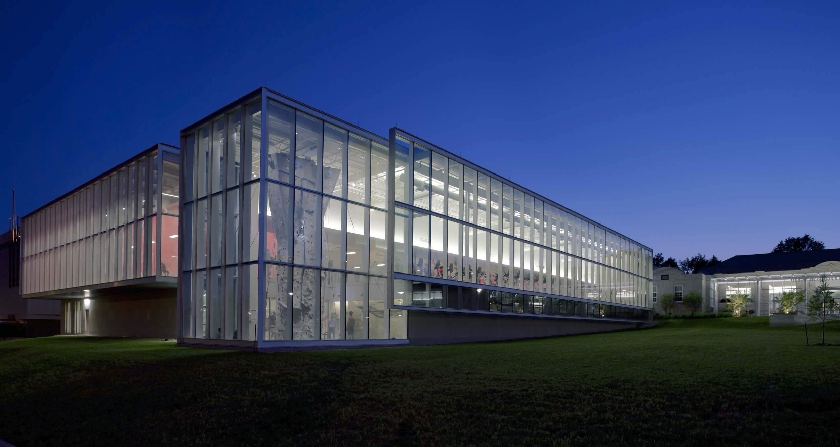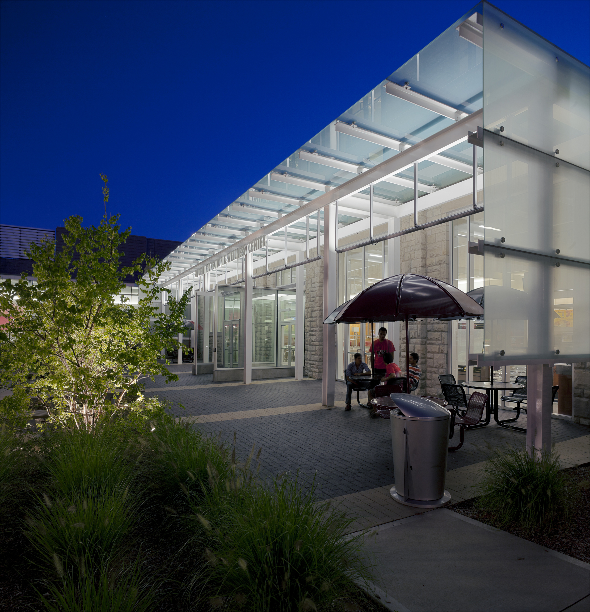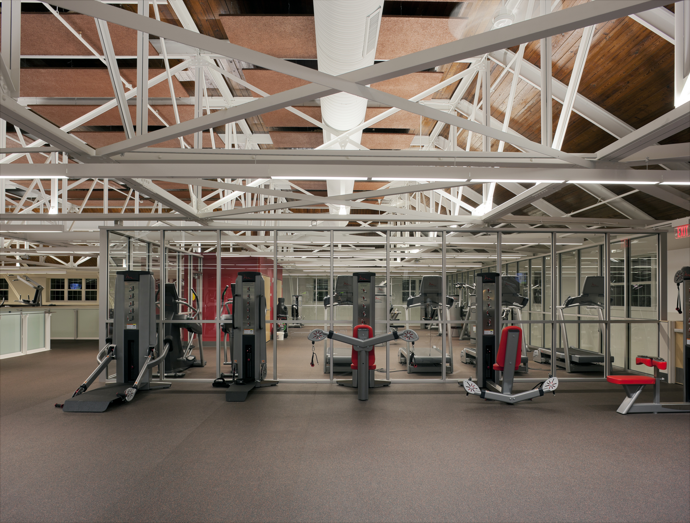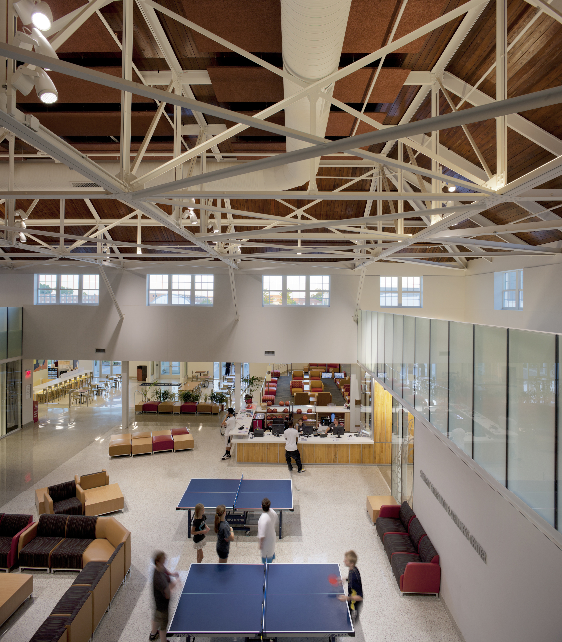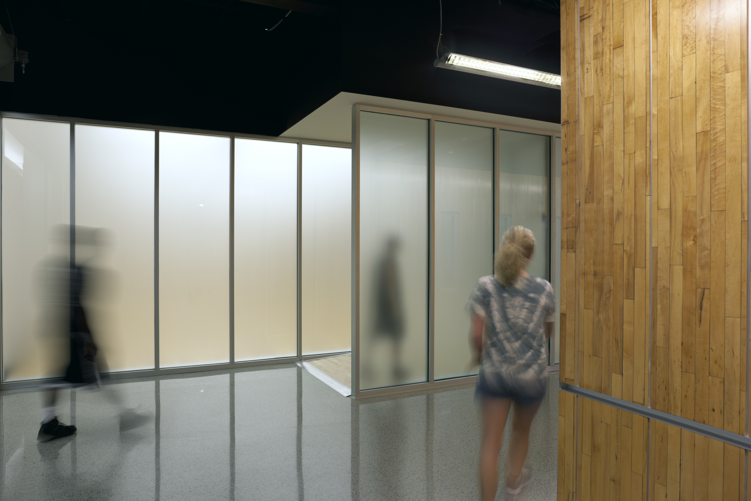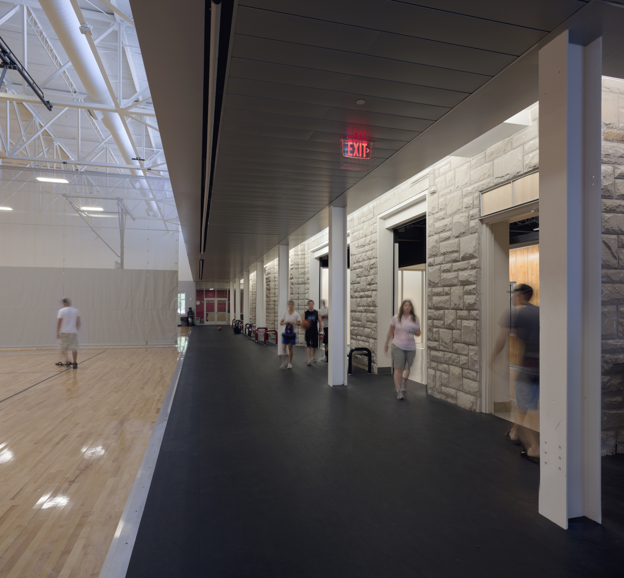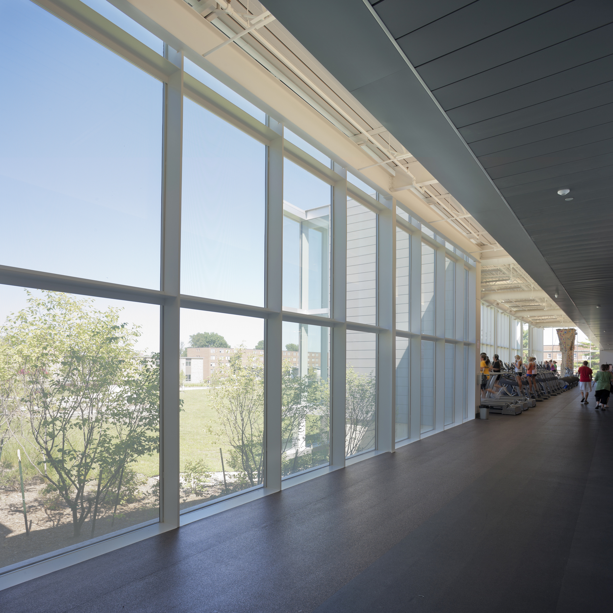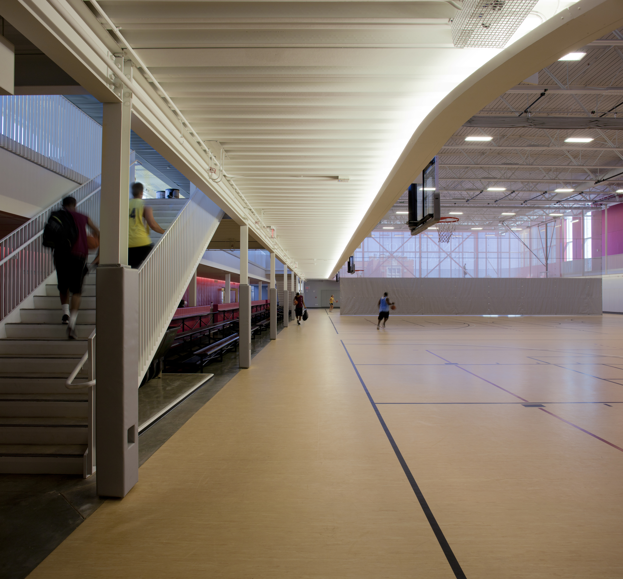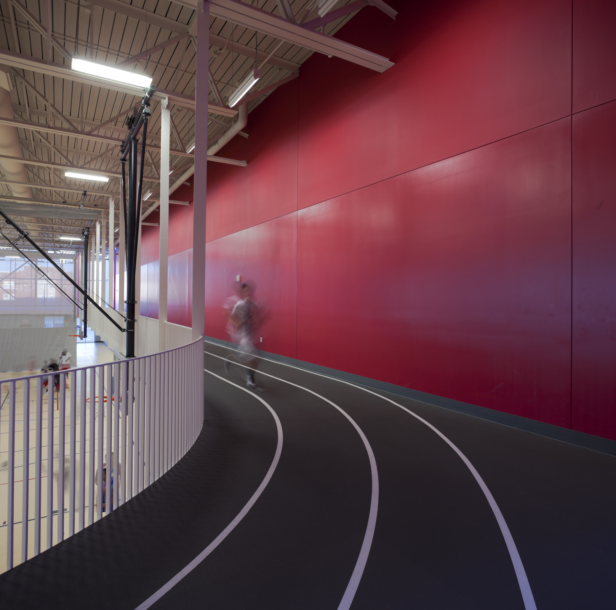University of Central Missouri Recreation Facility
This university student recreational facility includes a new addition that adjoins two pre-existing historical buildings and houses diverse activities that include class rooms, study spaces, informal gathering, athletic equipment and a cafe. In addition to practical illumination requirements, light is used strategically to orient students to programming and delineate transitions between new and historic structures.
Linear fluorescent coves in the circulation pathways highlight the original stone façade, mark the intersection between historic and contemporary buildings and create a vertical reference for visual orientation. The lower tile ceiling allows consolidated routing of HVAC and is intentionally dark to offer aesthetic separation between circulation and programmed athletic spaces. By contrast, ceilings in the athletic areas are strategically raised, light in tone and open to the exterior where daylight penetrations and views are maximized. Edge relationships of these spaces to circulation are emphasized through the application of indirect coves.
Derek Porter Studio worked closely with the architect and interior designer to determine spatial geometry and finishes in addition to coordinating architectural details that supported the integrated lighting design objectives. Compositional rules regarding placement, sequence and order not only were considered for local interior conditions but also long views from the exterior that feature this new iconic facility at night to the surrounding campus
Owner: University of Missouri
Architect: Gould Evans
Lighting Designer: Derek Porter Studio
Engineer: Custom Engineering
Photographer: Michael Spillers
Details
Warrensburg, Missouri
Renovation and addition
Historic preservation
Awards
International Award of Merit, IESNA, 2012

