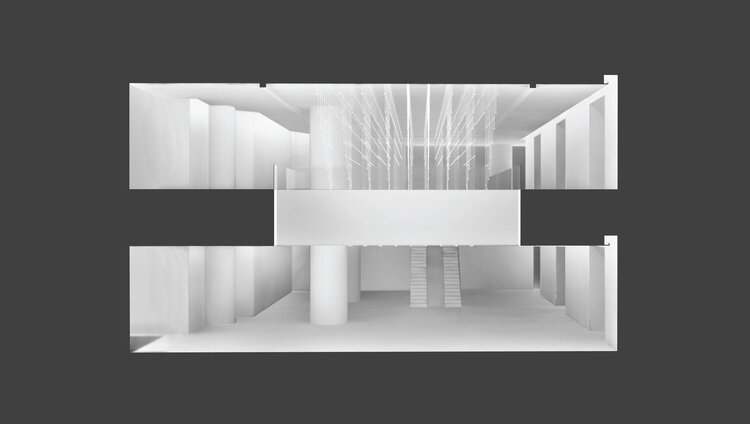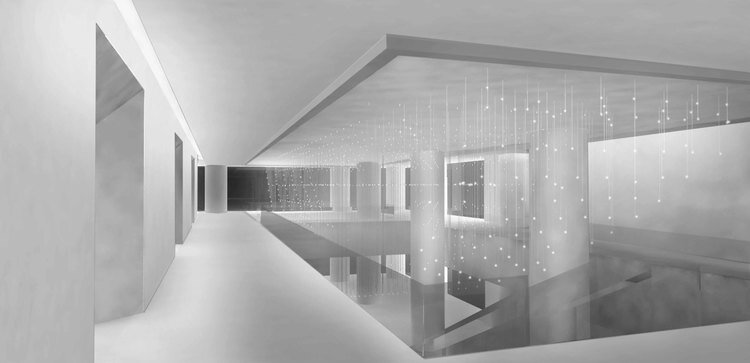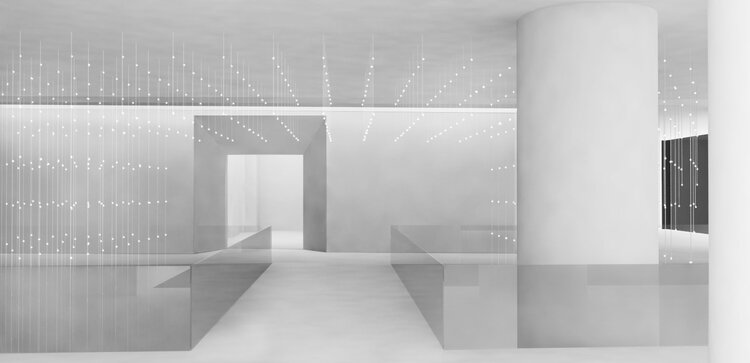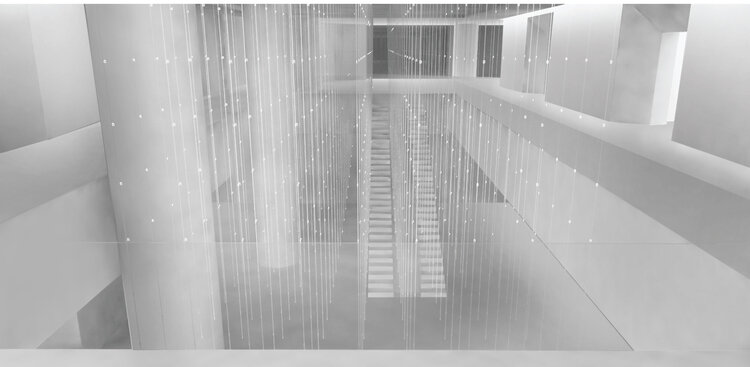ONE KANSAS CITY PLACE CHANDELIER
Built in the 1980’s, One Kansas City Place is the tallest commercial high rise in downtown Kansas City, Missouri. Derek Porter Studio was engaged to reimagine a new approach to the outdated entry lobby lighting with specific interest to enliven the space with a new identity. Tethered conceptually from the roof spire, SWING was conceived as an arcing luminous mass that flies through the two-story lobby like a blurred pendulum, effectively linking this ground level entry to the buildings highest point. The lobby interior is comprised of dark specular surfaces – walnut wall panels, glass and stainless steel railings and granite floors – which expand the scale and immersive presence of the LED pixels through reflection. The 2-sided pixels support warm, neutral and cool white diodes which are independently controlled to create dynamic white effects through an independent theatrical controls system that plays preprogrammed animated shows. Visitors and tenants in the building pass under, around and through this dynamic atmosphere brought to life through light.
Owner: Executive Hills
Architect: BNIM
Lighting Designer: Derek Porter Studio and Jacinda Ross (Research Assistant, Parsons School of Design)
Engineer: Lankford Associates
Chandelier Manufacturer: DuraComm Lighting
Calculation Renderings: Jacinda Ross
Details
Kansas City, Missouri
Unbuilt
Dynamic white color variation
Chandelier dimensions: 100’ long, 14’ wide, 18’ deep
Controls: Independent theatrical control system with 9 Universes and 4600 Channels





