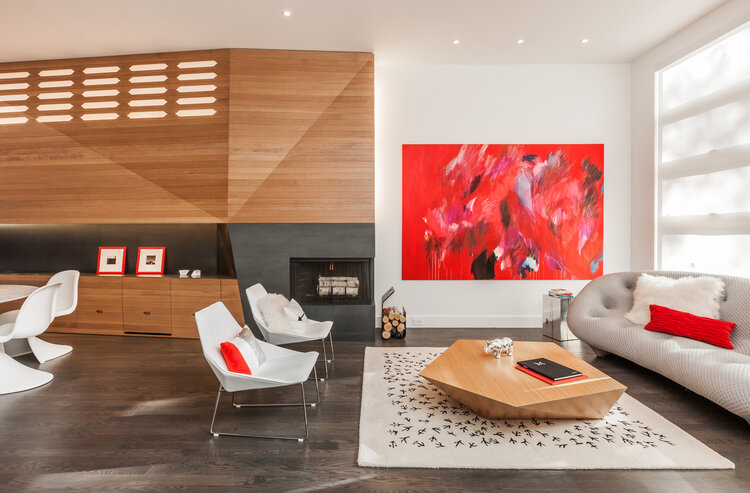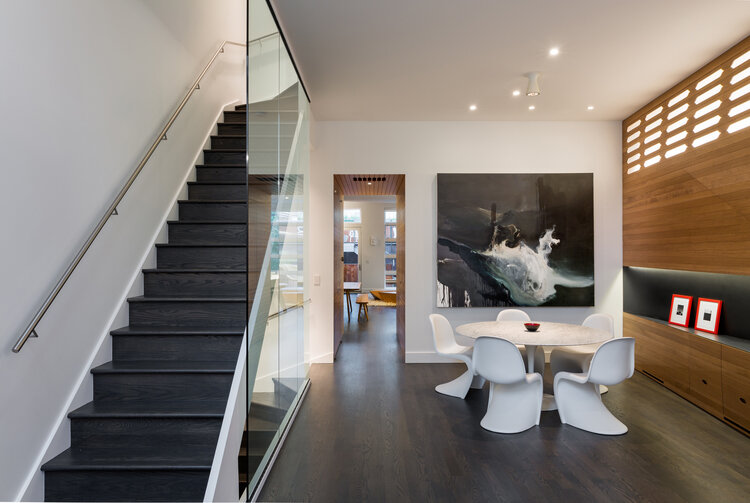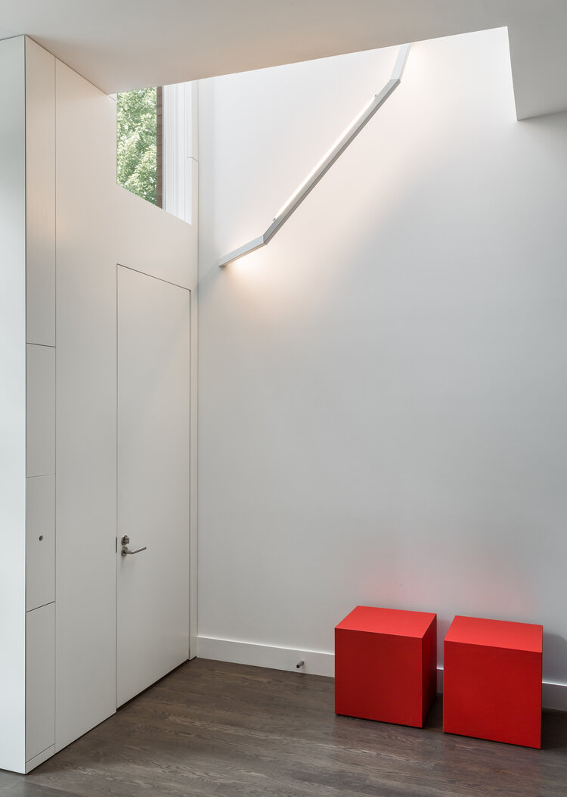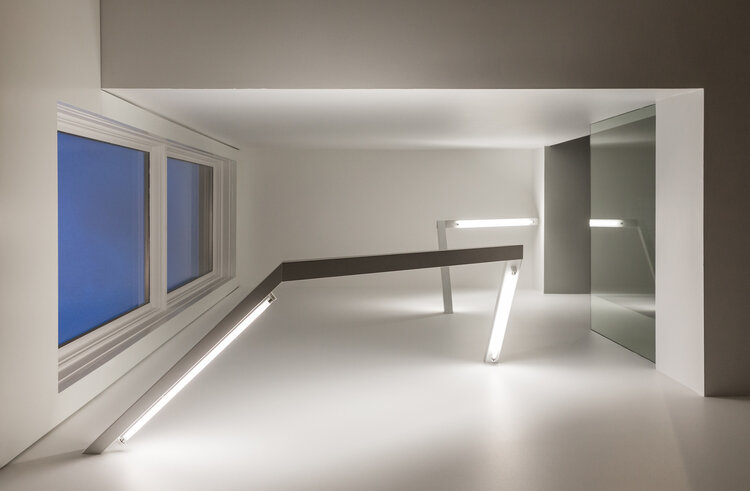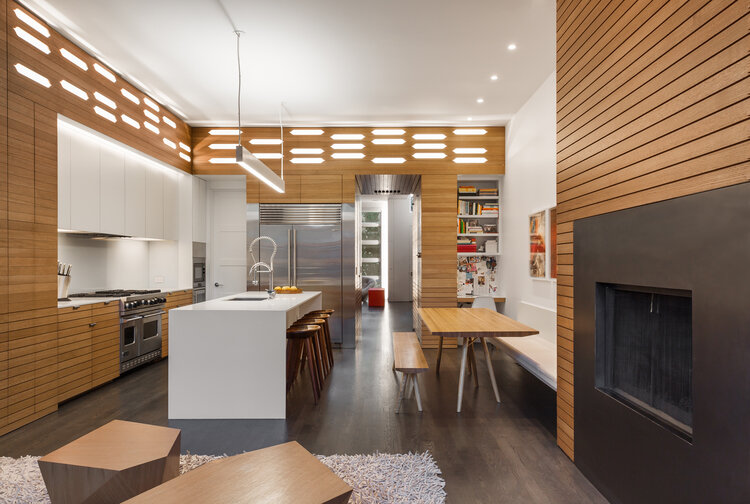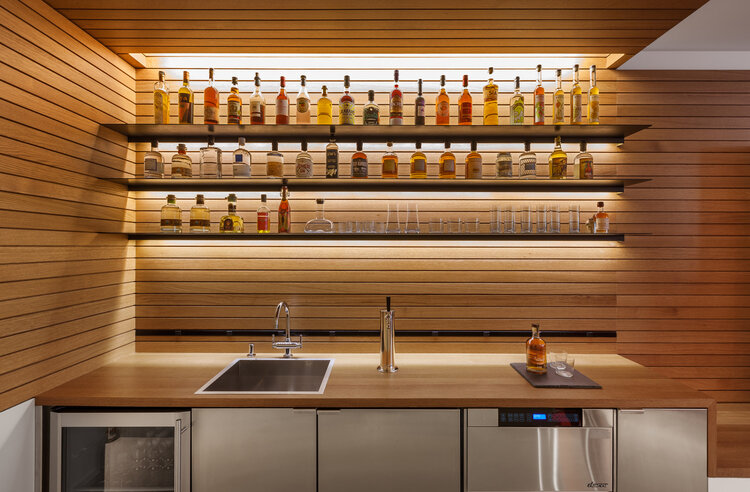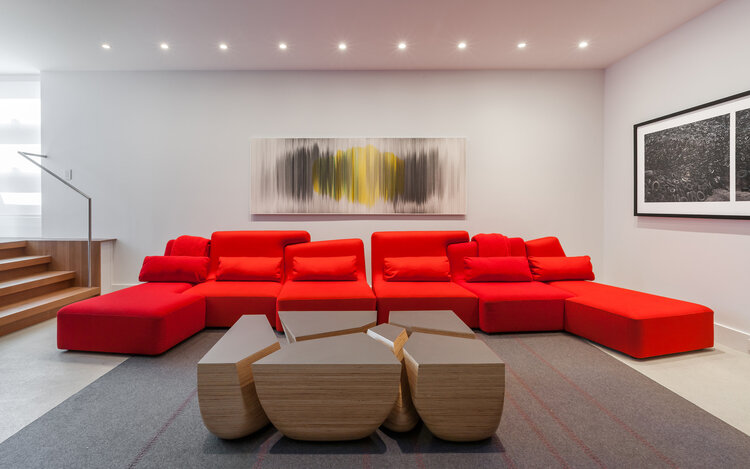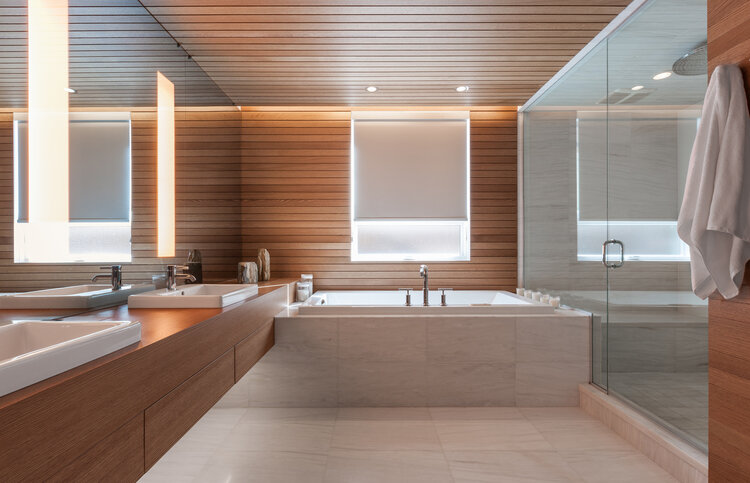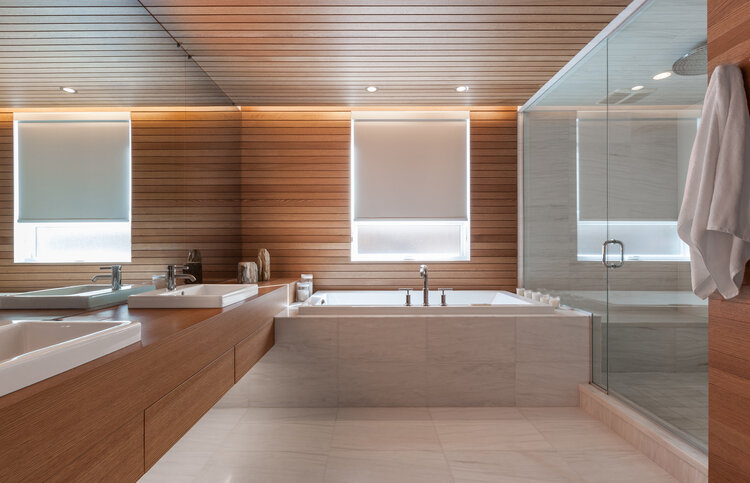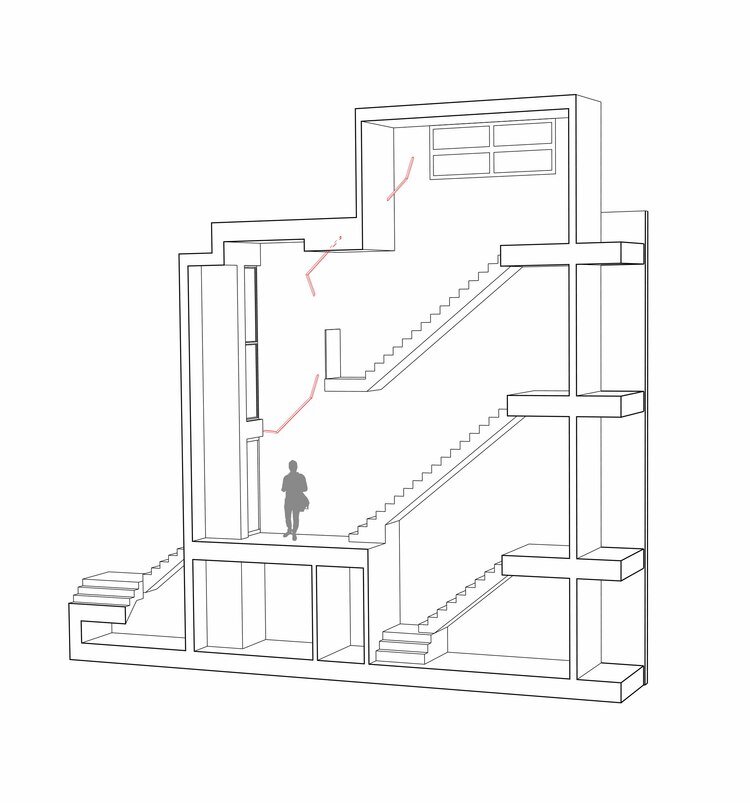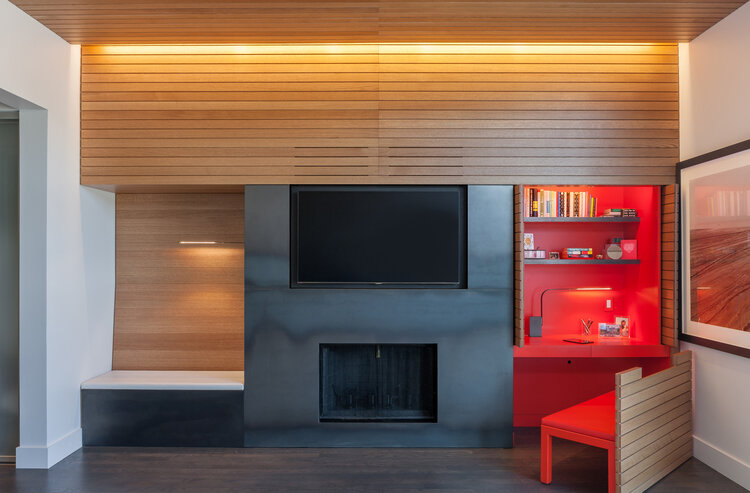BUCKTOWN RESIDENCE
Integration and repeating rhythmic patterns were seminal design considerations for lighting of this urban located townhouse. In many locations light coves along with mechanical distribution are incorporated within built in casework to minimize visual clutter and to focus attention to specific areas. Miniature accent lights repeat throughout the residence providing continuity and a shift in scale and pattern from the integrated cove lighting.
There are many unique moments where casework opens to reveal previously concealed programmatic activity, such as the children’s play area. In such locations light is used to enhance these hidden interior voids. Design interests toward concealing further takes place in the master bathroom where task lighting is located behind a large single piece one-way mirror. When lights are on a floating rectangle of luminosity provides vertical illumination. All presence of the back mounted cove is erased when the lights are off, rendering an uninterrupted mirror plane.
A sculptural light installation, utilizing a unique fluorescent luminaire design by Derek Porter, animates the entry and three-story stair. This is one of few locations where light is expressed through physical object presence. This dynamic gestural form rises upward and seemingly stitches in and out of the wall surface.
Architect: Min | Day
Lighting Designer: Derek Porter Studio
Photographer: Paul Crosby
Details
Chicago, Illinois
4,200 square feet
renovation
Awards International Illumination Design Award of Merit, IESNA, 2015
Residential Architect Design Award, Citation for Architectural Interiors, 2015
AIA San Francisco Citation Award for Interior Architecture, 2015
AIA Nebraska Honor Award for Architectural Detail and Architectural Interiors, 2015
AIA Central States Region Honor Award, 2015
See LUMINAIRE section for detailed information about the custom kitchen and dining room chandeliers

