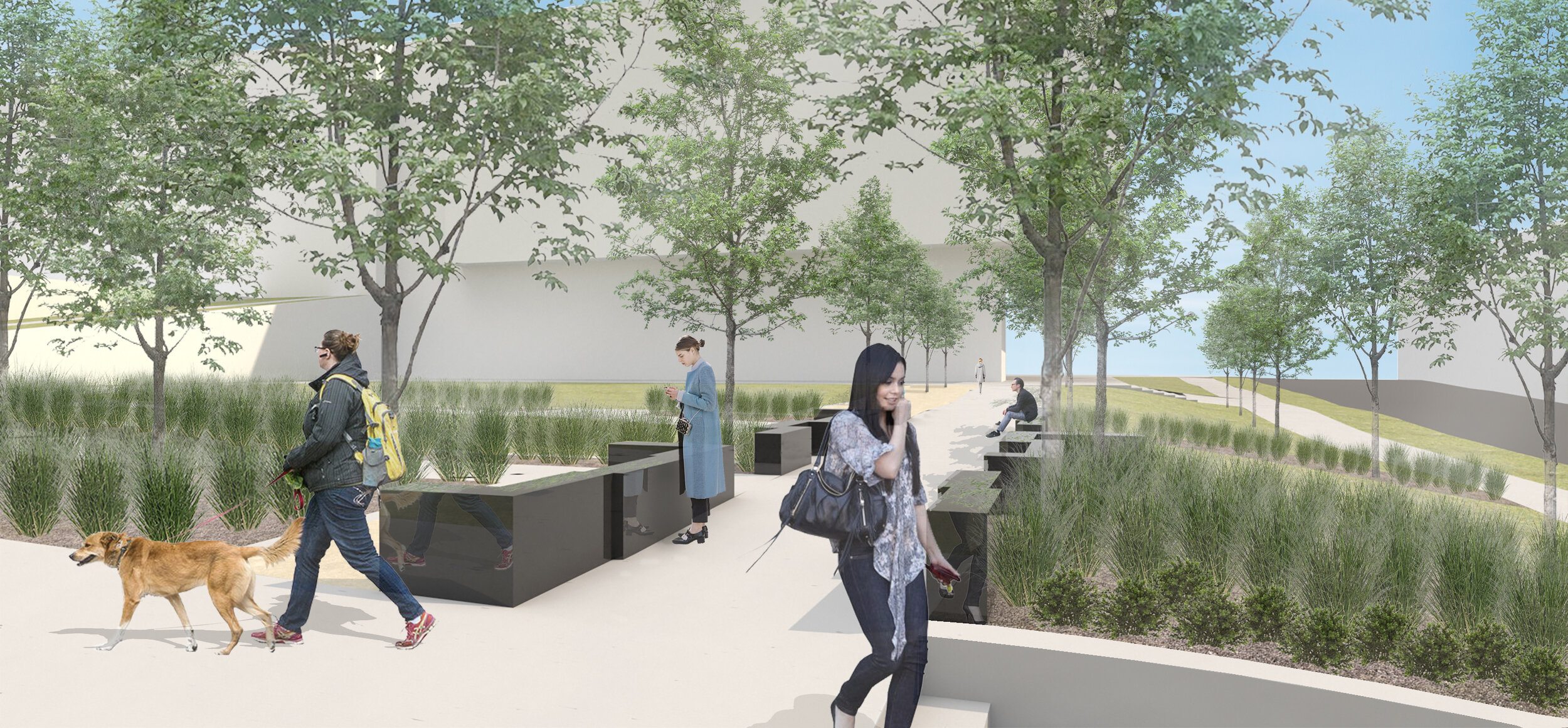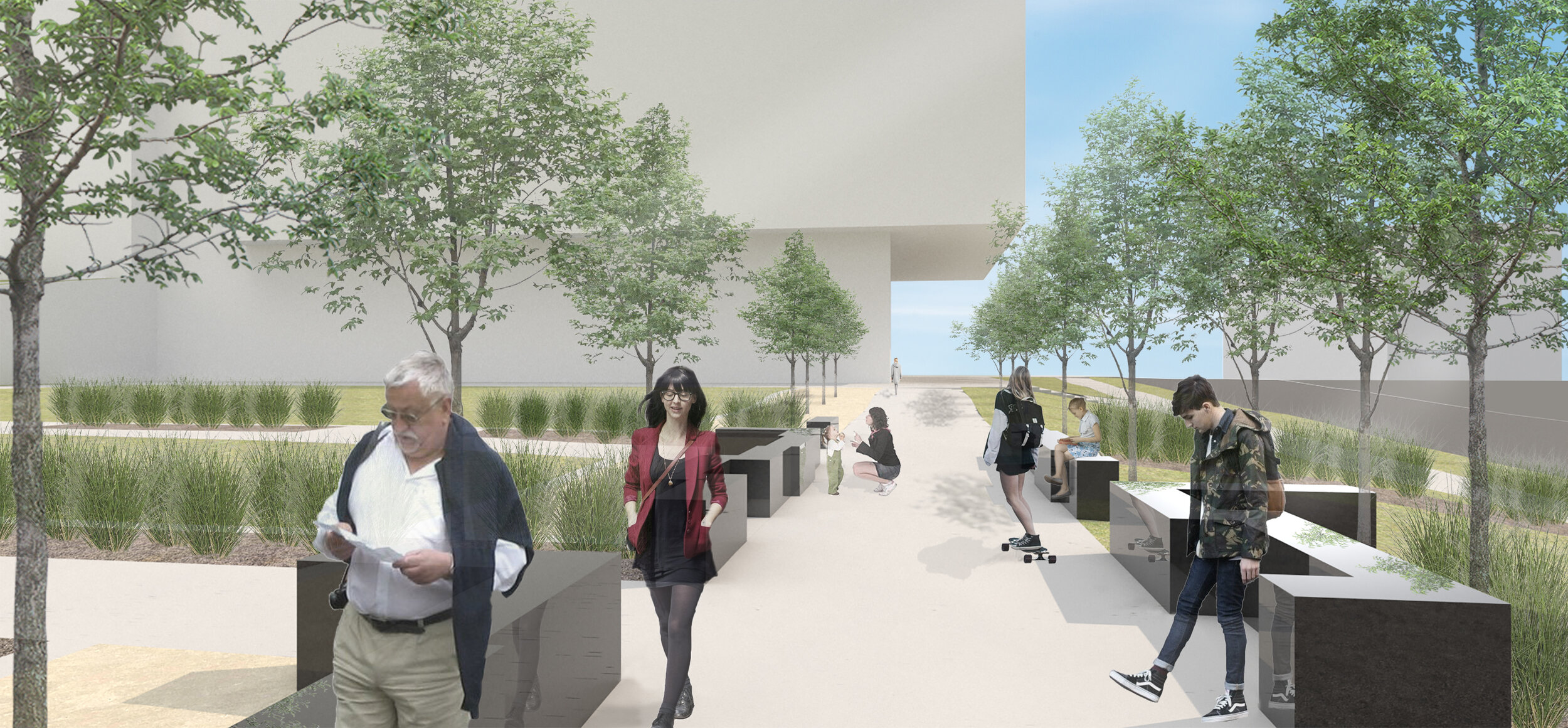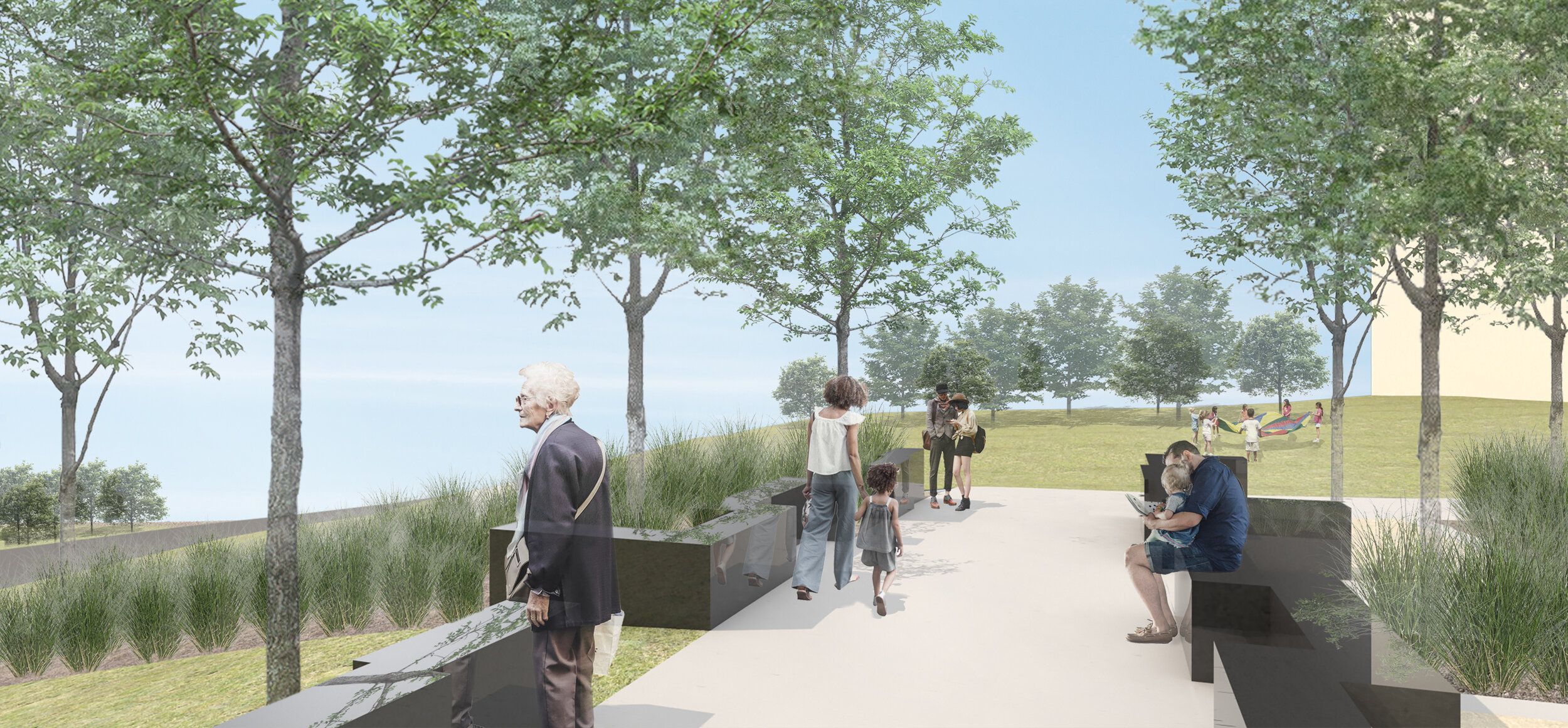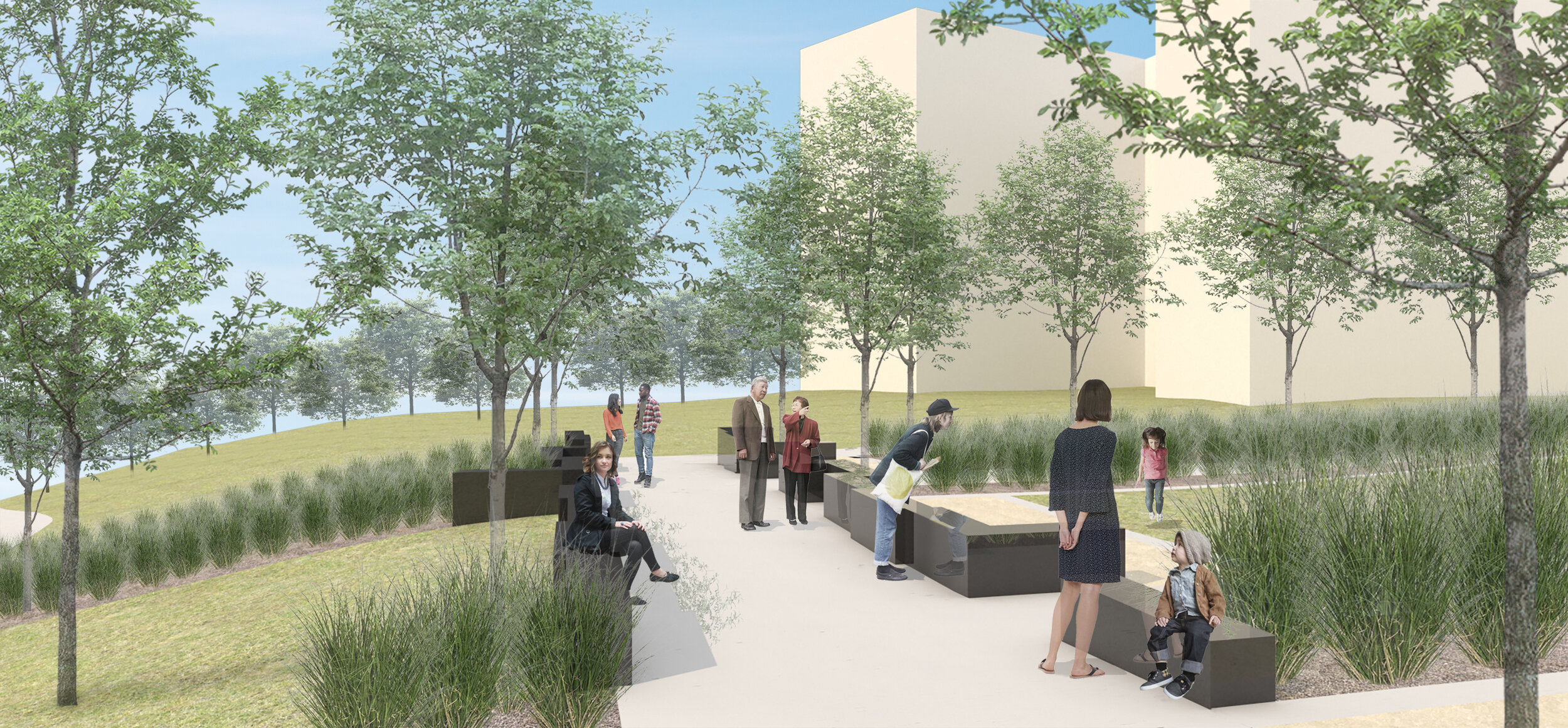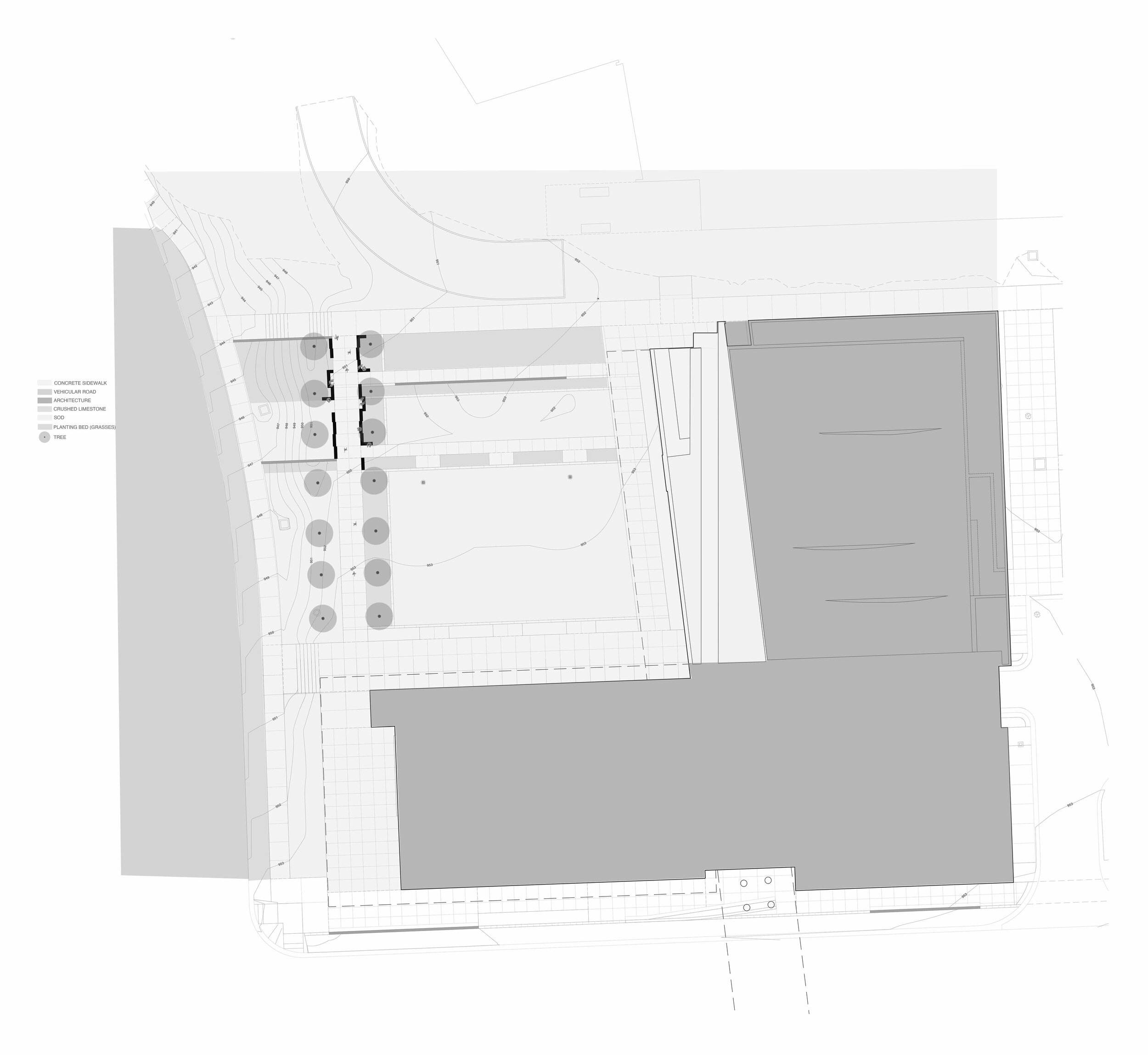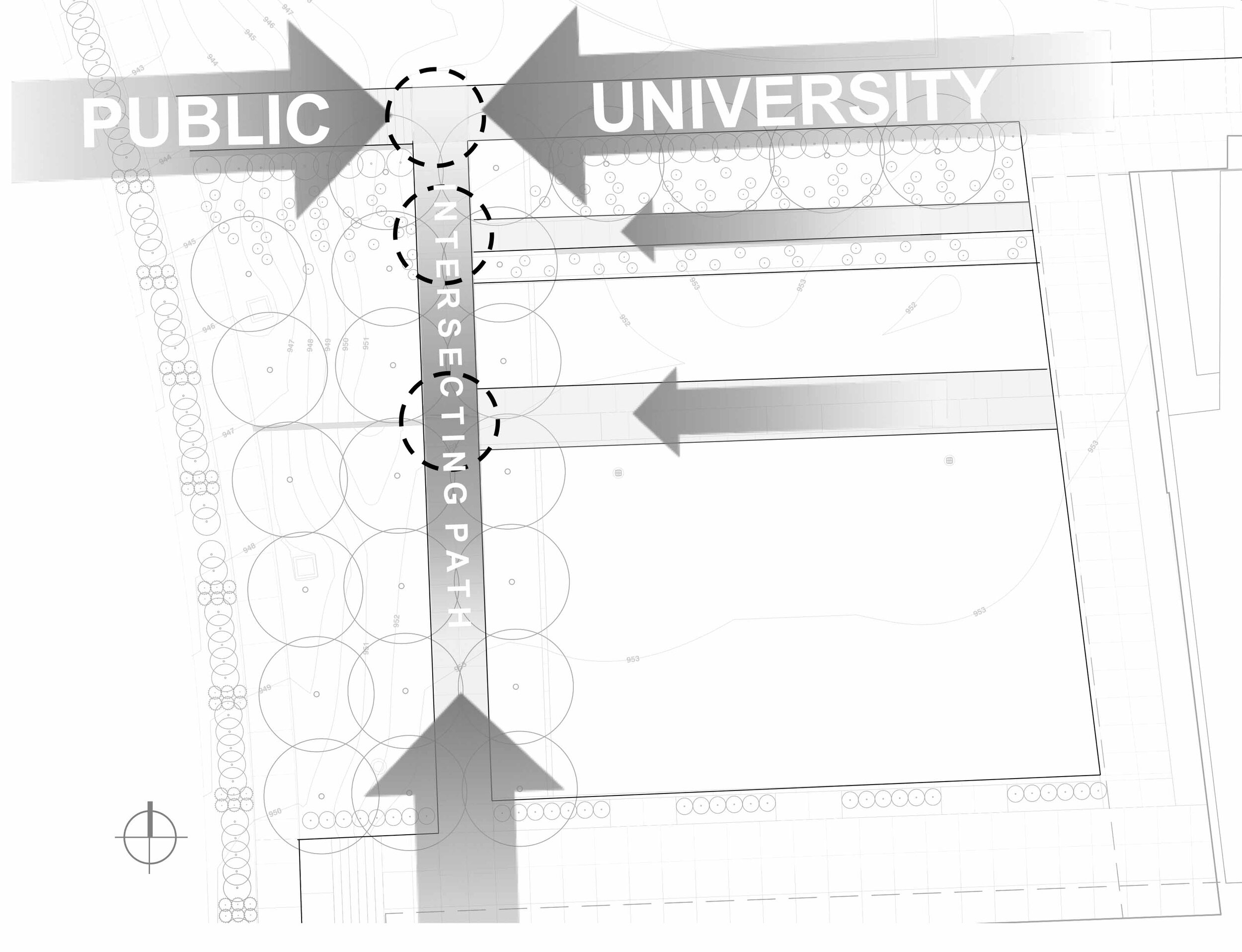KU Medical center
Building from Logan Clendening’s book The Human Body (found in the KU Medical Center Clendening Library) on the neurological system and mind-body relationships (perception), a concept was developed to engage pedestrian pathways in the courtyard as a metaphorical network of connectivity and movement. The location is the sidewalk running north-south on the western edge of the courtyard between the new Health Education Building and the Hemenway Life Sciences Innovation Center. This pathway, a primary route of passage for students, faculty, researchers and the public at large, offered compelling opportunity to engage this diverse population in a meaningful, symbolic manner. Large black granite blocks are located on the edge of the hardscape and softscapes to enhance phenomenological awareness of a spatial transition - a gateway between the university and the public. The granite slabs are set at a level horizontal datum against the gradually sloping pathway, which results in a tapered height along the running length of the artwork. The carefully considered relationships between material, geometry and positioning of the artwork with the landscape creates a visual disparity that slow pedestrian circulation to invite pause, thus shifting the current spatial context from “pathway” to “place”. Given the day and night use of the courtyard and the established landscape design, a focus toward passive material use (polished black granite) and no addition of technology sought to maximize sensorial impact.
Artist: Derek Porter
Digital Rendering: Yi-Szu Liao
Details
University of Kansas Medical Center
Kansas City, Kansas
Invited finalist
Unbuilt
Polished granite blocks

